Village Square - Apartment Living in Dallas, TX
About
Office Hours
Monday through Friday 9:00 AM to 6:00 PM.
Offering one- and two-bedroom apartment homes for rent in Dallas, Texas, with convenient access to downtown Dallas. Cool off in our sparkling swimming pool, relax in our cozy pool furniture, or enjoy a workout in our fitness center. Village Square provides a cyber café, BBQ grills, a picnic area, a pet park, and a playground. Our one-and two-bedroom apartment homes are also filled with beautiful interior features designed to enhance your lifestyle. Village Square provides 24-hour emergency maintenance, professional management, online payment options, and a courteous, resident-oriented staff who will work to exceed all your needs. We are near the University of Dallas, DeVry, UTA & Northlake with easy access to Hwys 360,183, 161 , 114, Loop 12, I-35E, I-30, and I-635
Visit our photo gallery or call us to schedule a personal tour and see why Village Square is the perfect home!
Floor Plans
1 Bedroom Floor Plan
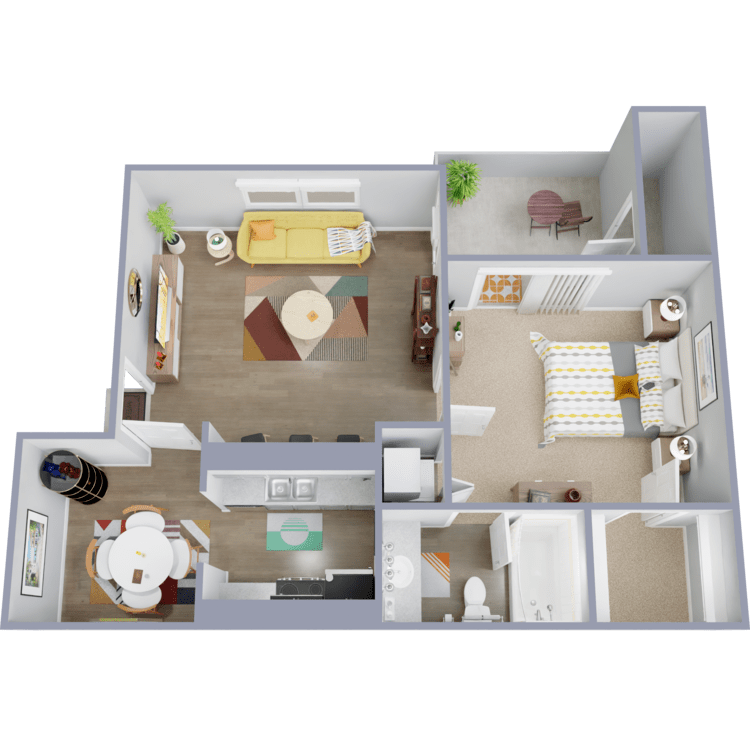
Piazza
Details
- Beds: 1 Bedroom
- Baths: 1
- Square Feet: 542
- Rent: $913-$1213
- Deposit: $1000
Floor Plan Amenities
- All-electric Kitchen
- Breakfast Bar
- Cable Ready
- Carpeted Floors
- Cathedral Ceilings *
- Ceiling Fans
- Central Air and Heating
- Courtyard Views Available *
- Dishwasher
- Double Stainless Steel Sink
- Extra Storage
- Fireplace with Tile Hearth and Mantel *
- French Patio Doors
- Hardwood Floors
- Metal Entry Doors
- Microwave
- Mini Blinds
- Intrusion Alarm
- Refrigerator
- Pantry *
- Tile Entry
- Vaulted Ceilings *
- Vertical Blinds
- Walk-in Closets
- Washer and Dryer Connections
* In Select Apartment Homes
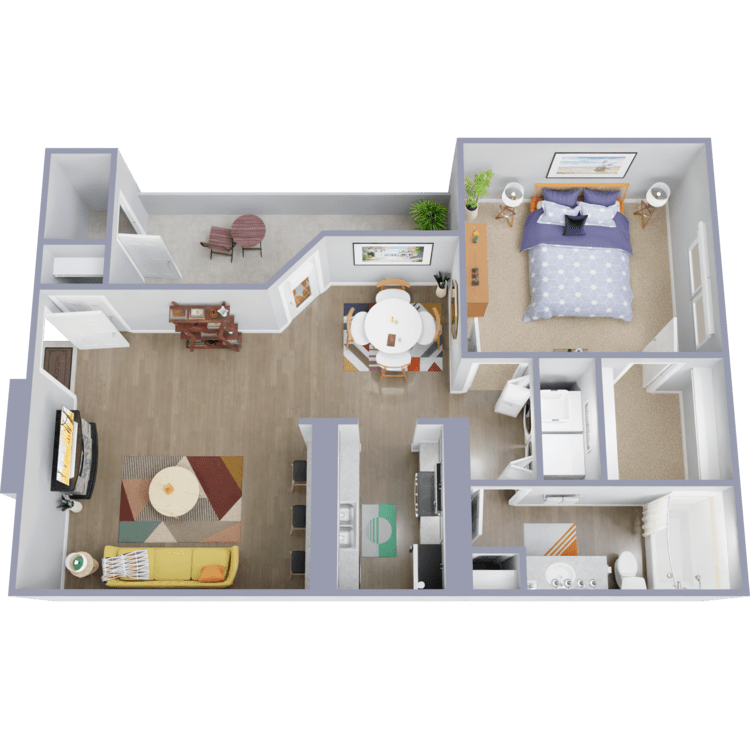
Zodiac
Details
- Beds: 1 Bedroom
- Baths: 1
- Square Feet: 716
- Rent: $1026-$1334
- Deposit: $1000
Floor Plan Amenities
- All-electric Kitchen
- Breakfast Bar
- Cable Ready
- Carpeted Floors
- Cathedral Ceilings *
- Ceiling Fans
- Central Air and Heating
- Courtyard Views Available *
- Dishwasher
- Double Stainless Steel Sink
- Extra Storage
- Fireplace with Tile Hearth and Mantel *
- French Patio Doors
- Hardwood Floors
- Metal Entry Doors
- Microwave
- Mini Blinds
- Intrusion Alarm
- Refrigerator
- Pantry *
- Tile Entry
- Vaulted Ceilings *
- Vertical Blinds
- Walk-in Closets
- Washer and Dryer Connections
* In Select Apartment Homes
2 Bedroom Floor Plan
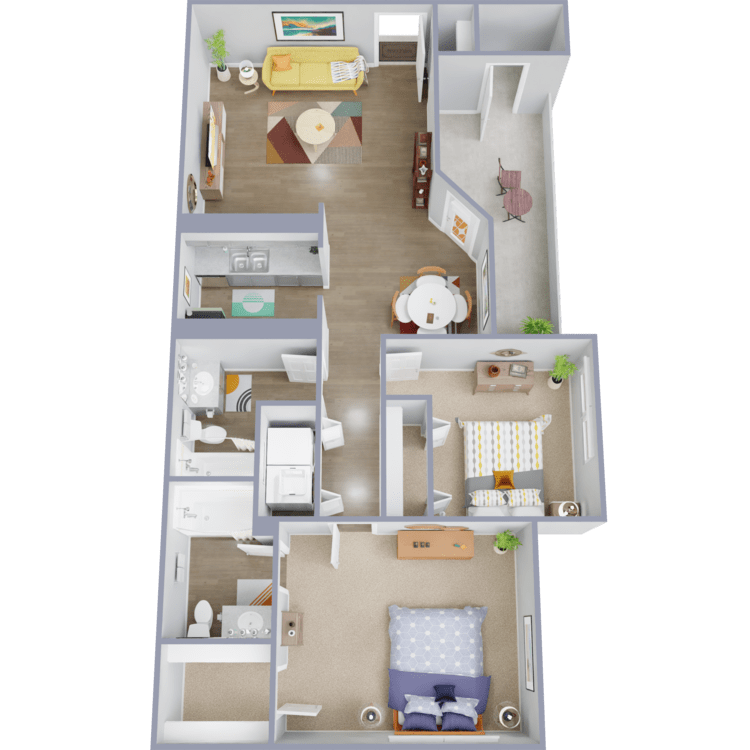
Mercantile
Details
- Beds: 2 Bedrooms
- Baths: 2
- Square Feet: 910
- Rent: $1401-$1751
- Deposit: $1500
Floor Plan Amenities
- All-electric Kitchen
- Breakfast Bar
- Cable Ready
- Carpeted Floors
- Cathedral Ceilings *
- Ceiling Fans
- Central Air and Heating
- Courtyard Views Available *
- Dishwasher
- Double Stainless Steel Sink
- Extra Storage
- Fireplace with Tile Hearth and Mantel *
- French Patio Doors
- Hardwood Floors
- Metal Entry Doors
- Microwave
- Mini Blinds
- Intrusion Alarm
- Refrigerator
- Pantry *
- Tile Entry
- Vaulted Ceilings *
- Vertical Blinds
- Walk-in Closets
- Washer and Dryer Connections
* In Select Apartment Homes
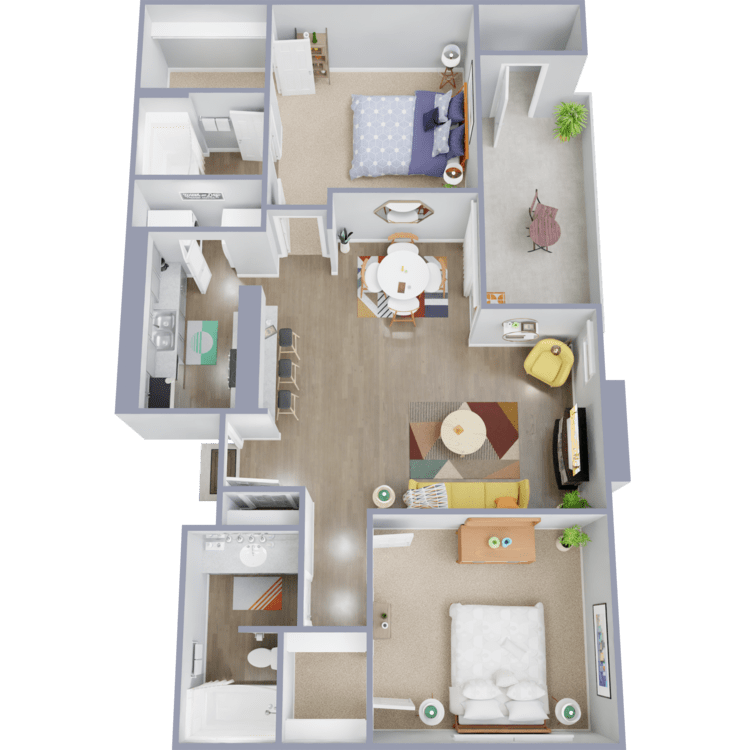
The Plaza
Details
- Beds: 2 Bedrooms
- Baths: 2
- Square Feet: 974
- Rent: $1500-$1783
- Deposit: $1500
Floor Plan Amenities
- All-electric Kitchen
- Breakfast Bar
- Cable Ready
- Carpeted Floors
- Cathedral Ceilings *
- Ceiling Fans
- Central Air and Heating
- Courtyard Views Available *
- Dishwasher
- Double Stainless Steel Sink
- Extra Storage
- Fireplace with Tile Hearth and Mantel *
- French Patio Doors
- Hardwood Floors
- Metal Entry Doors
- Microwave
- Mini Blinds
- Intrusion Alarm
- Refrigerator
- Pantry *
- Tile Entry
- Vaulted Ceilings *
- Vertical Blinds
- Walk-in Closets
- Washer and Dryer Connections
* In Select Apartment Homes
Floor Plan Photos
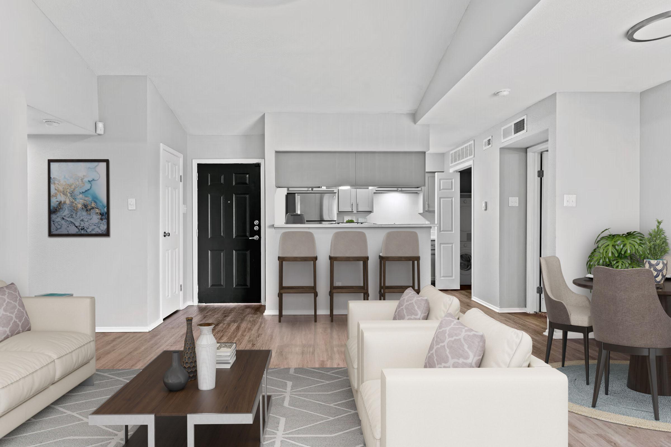
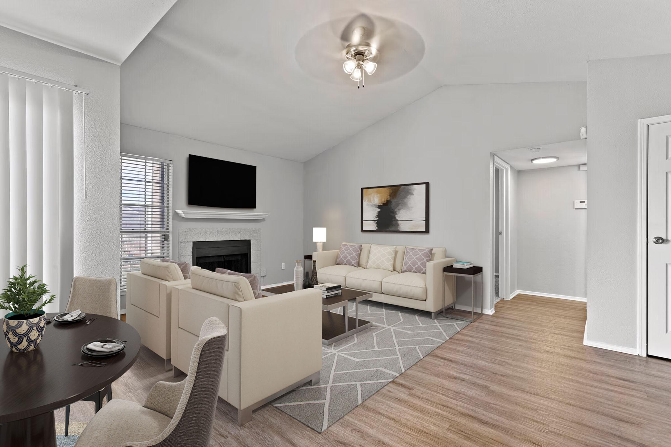
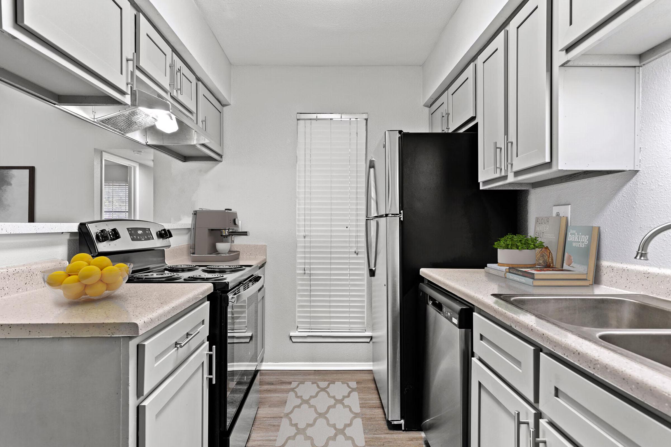
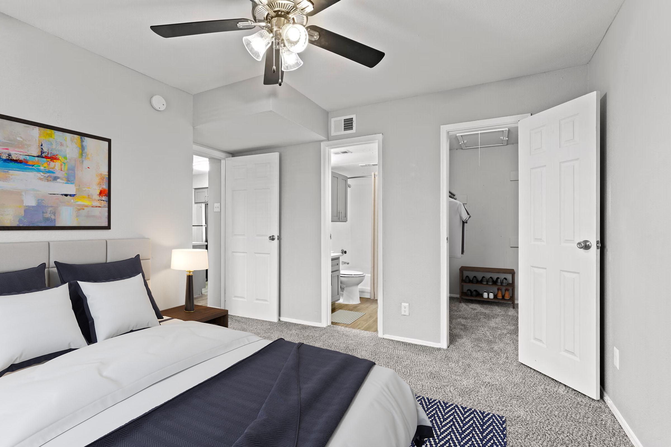
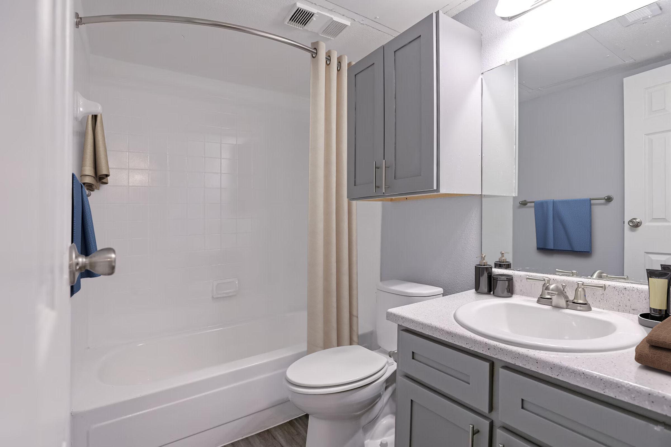
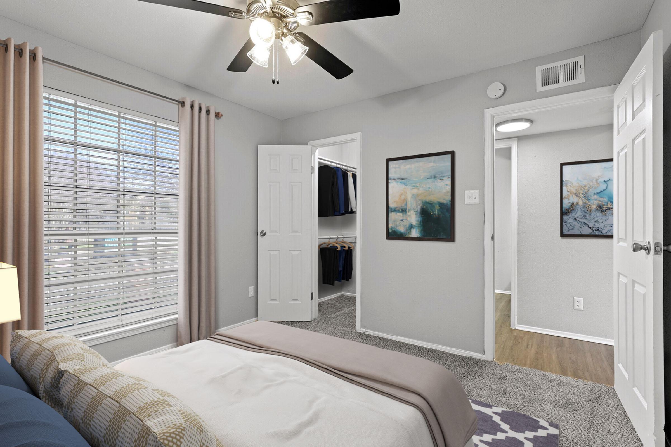
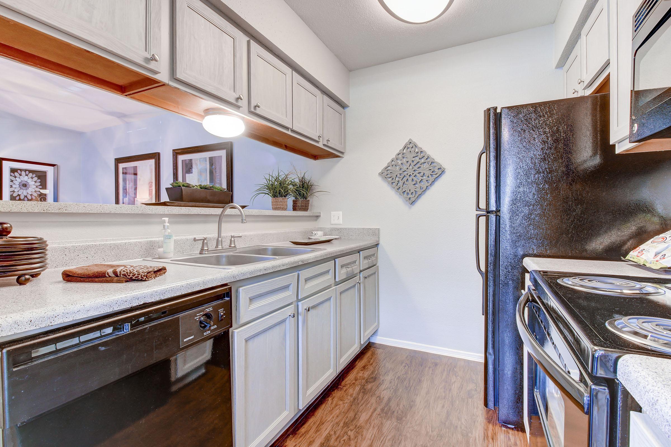
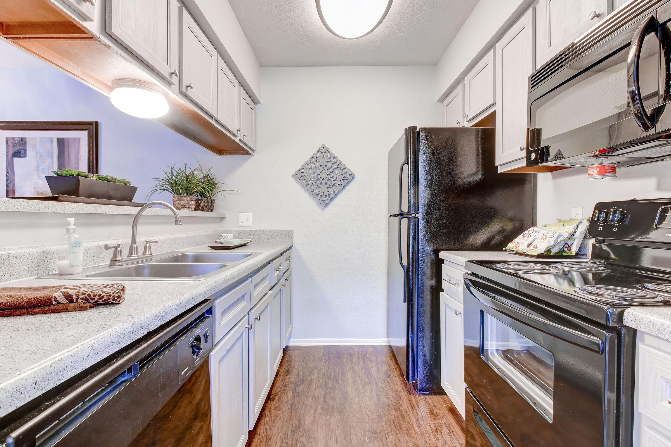
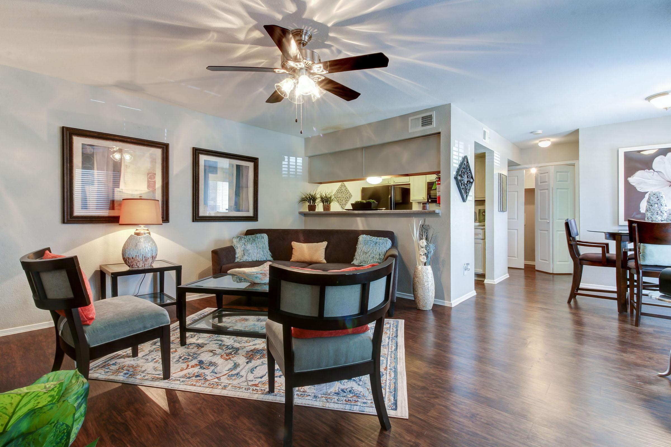
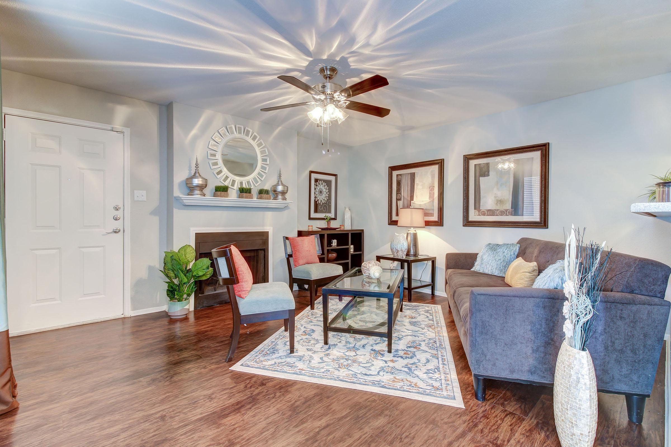
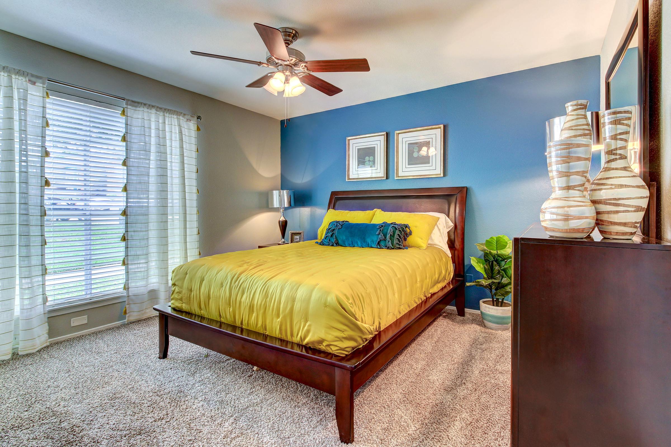
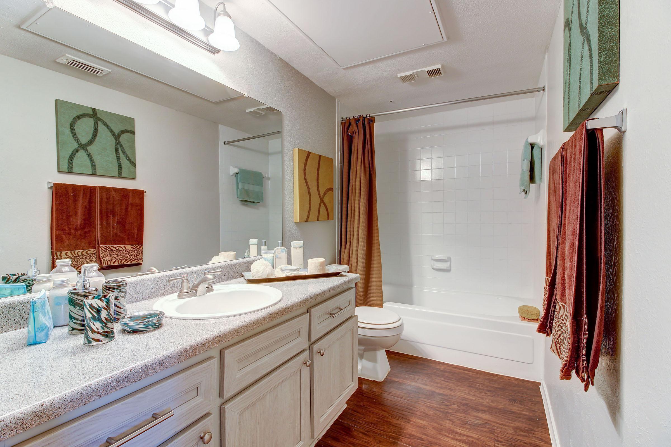
Show Unit Location
Select a floor plan or bedroom count to view those units on the overhead view on the site map. If you need assistance finding a unit in a specific location please call us at 972-449-7446 TTY: 711.

Amenities
Explore what your community has to offer
Community Amenities
- Clubhouse
- Fitness Center
- Park Area with Picnic Tables
- Play Area
- Shimmering Swimming Pool
Interior Amenities
- Balcony or Patio
- Carpeted Floors
- Extra Storage
- Walk-in Closets
- Washer and Dryer Connections
Pet Policy
Pets Welcome Upon Approval. Breed restrictions apply. Limit of 2 pets per home. No size or weight limit.
Photos
Community Amenities
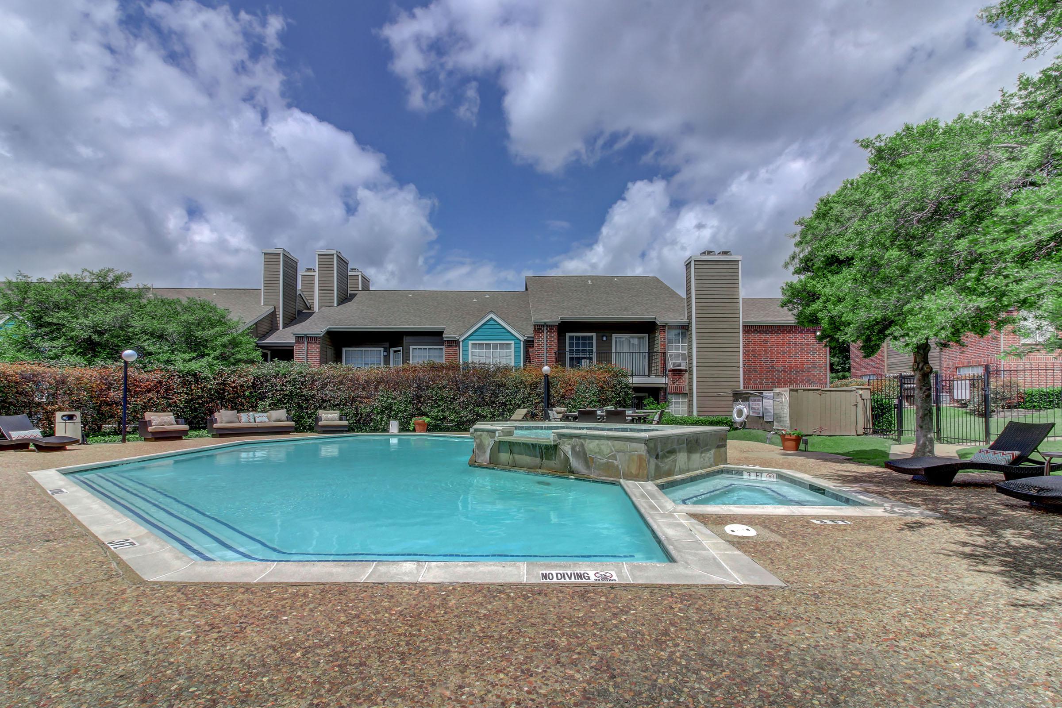
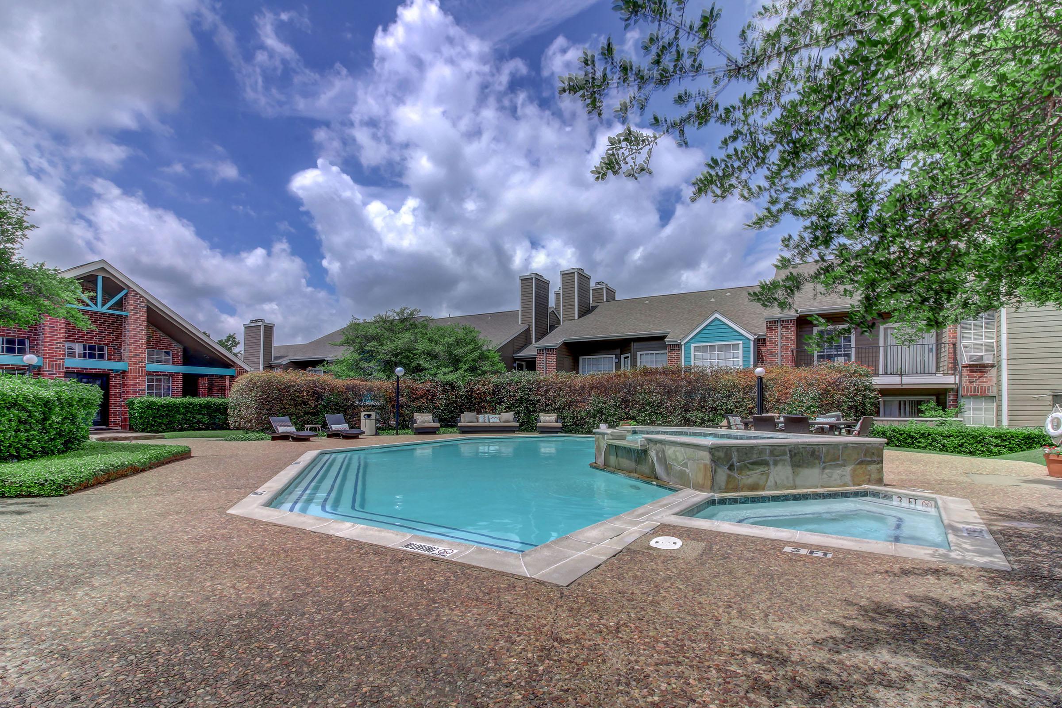
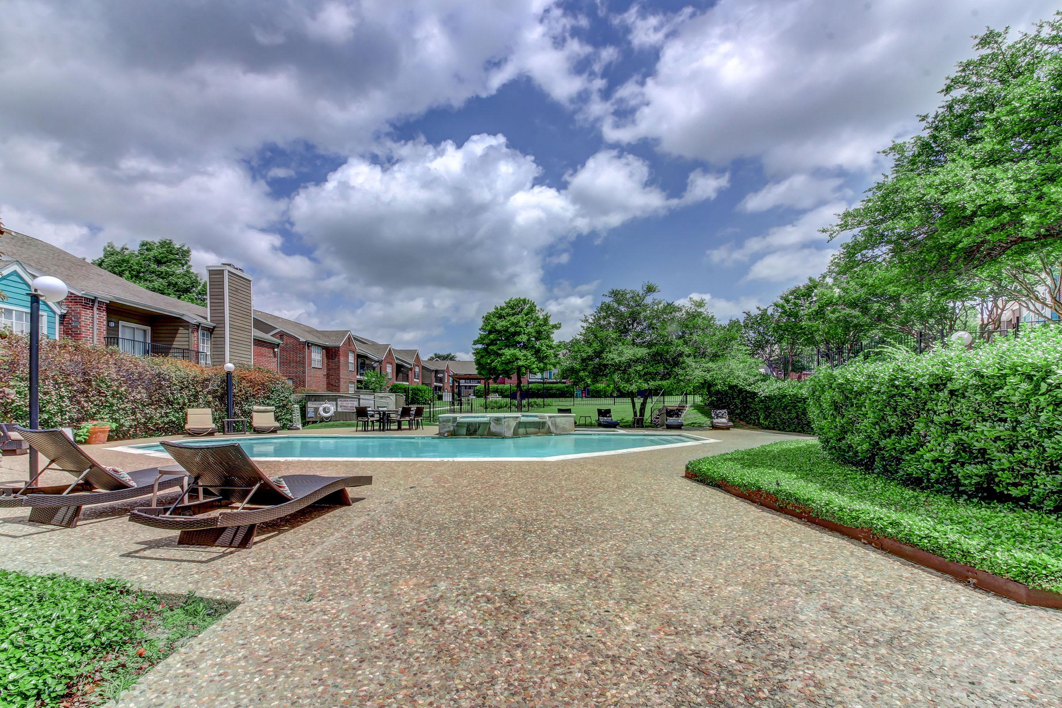
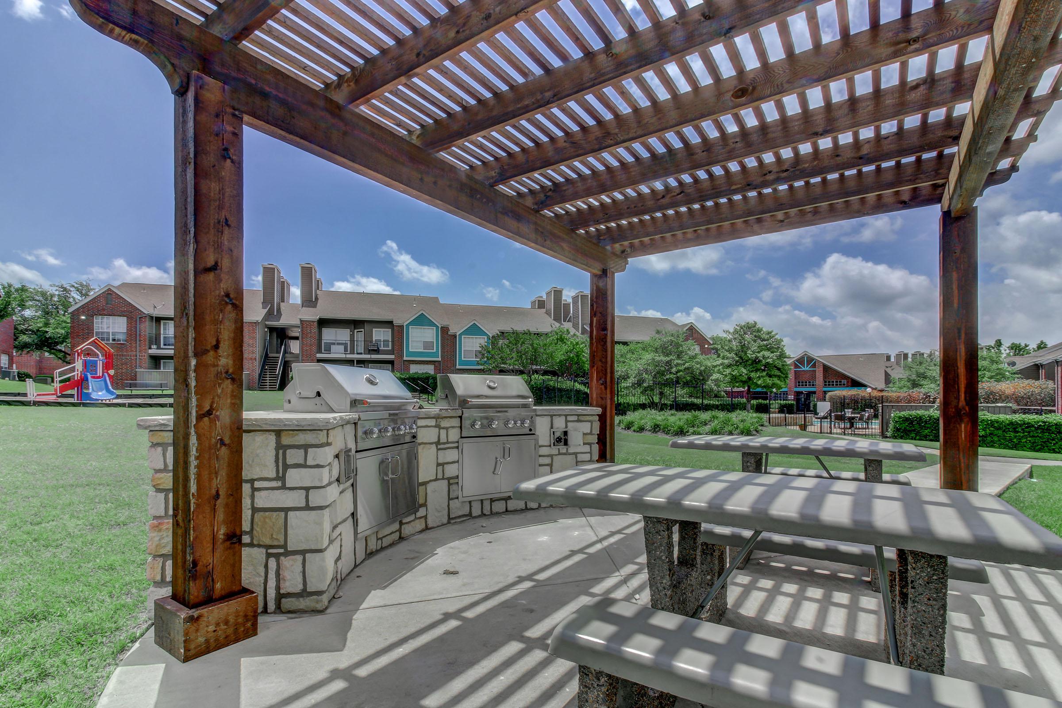
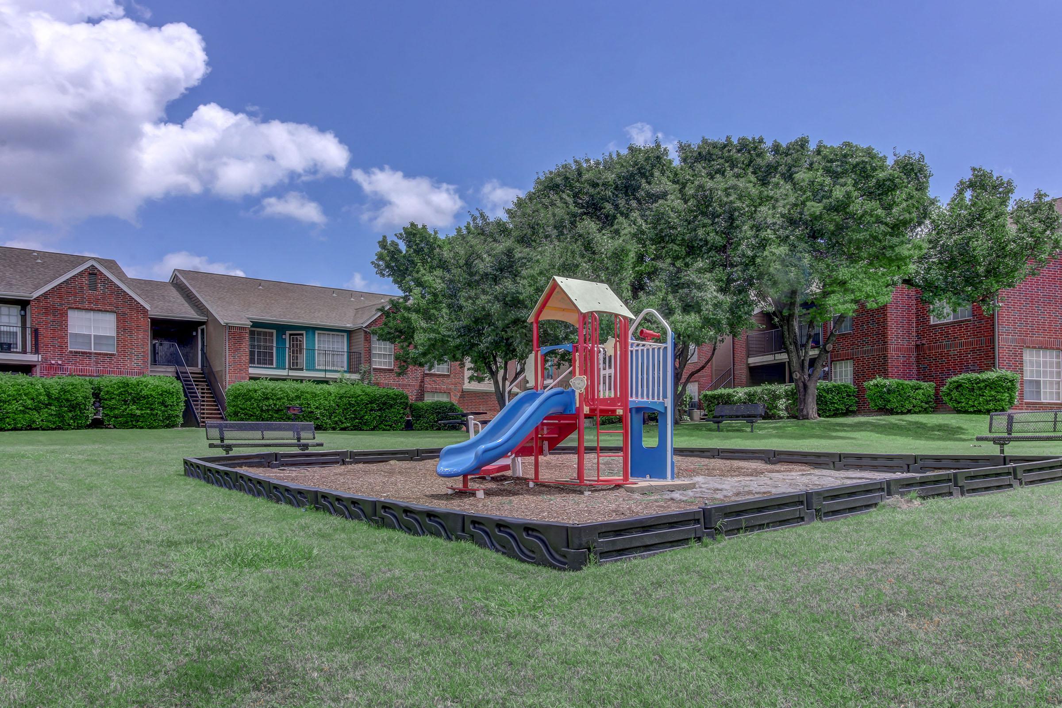
The Plaza - Renovated






Neighborhood
Points of Interest
Village Square
Located 5959 Watership Lane Dallas, TX 75237Bank
Elementary School
Entertainment
Fitness Center
Golf Course
Grocery Store
High School
Hospital
Library
Middle School
Museum
Nightlife
Other
Park
Post Office
Preschool
Restaurant
Salons
Shopping
University
Contact Us
Come in
and say hi
5959 Watership Lane
Dallas,
TX
75237
Phone Number:
972-449-7446
TTY: 711
Office Hours
Monday through Friday 9:00 AM to 6:00 PM.